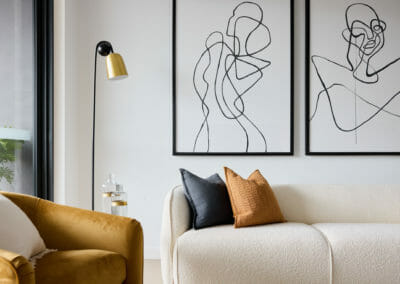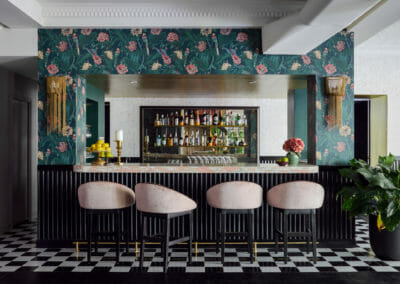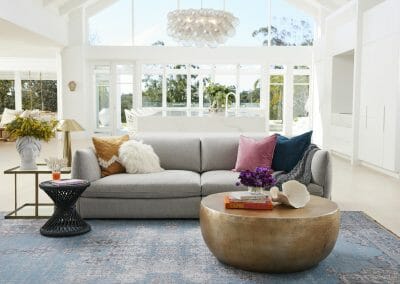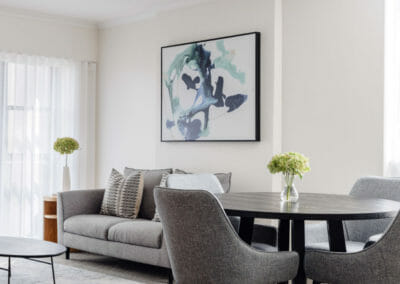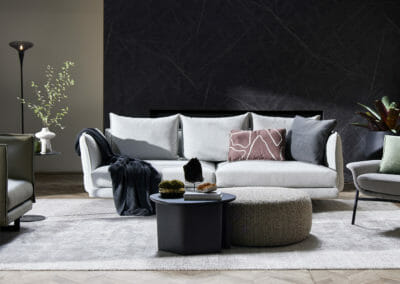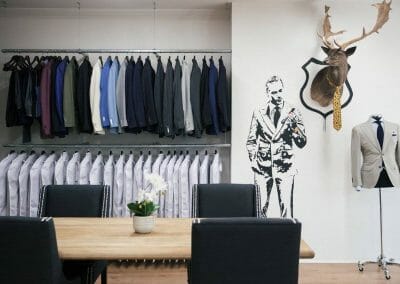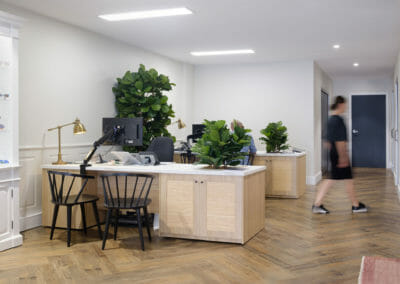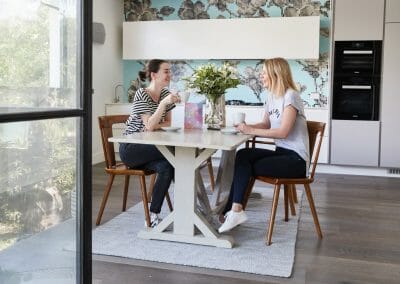Commercial Design Services
Tailored designs for your commercial space
We work on small to medium bespoke commercial interior design projects. We have experience working on retail, hospitality and corporate office fit outs as well as charity projects for not for profit organisations.
Our focus is very much focused on creating practical yet stylish spaces for our commercial design clients. We love to push the boundaries when it comes to design elements but at the end of the day we always ensure the layout and design of the project is suitable for its end use.
We have a team of trades we work with regularly or we’re happy to work with your trades too.
We’ve worked on
Bars & Restaurants | Not for profit office fit outs | Co-working spaces | Boutique retail stores | Beauty | Salons | Day Spas | Office Styling
How can we help you?
We understand that all commercial jobs are highly unique and require a more bespoke approach in order to capture the overall concept carefully. This is why we work with our clients to ensure our quotation covers all these unique aspects of a commercial project.
Our commercial design services include but are not limited to:
- Concept Creation
- Design Development
- FF&E Schedules
- RCP – Reflected Ceiling Plans
- Lighting Consultations
- Colour Consultations
- Final Installation Styling
- Catalogue Styling
- Event Styling & Production
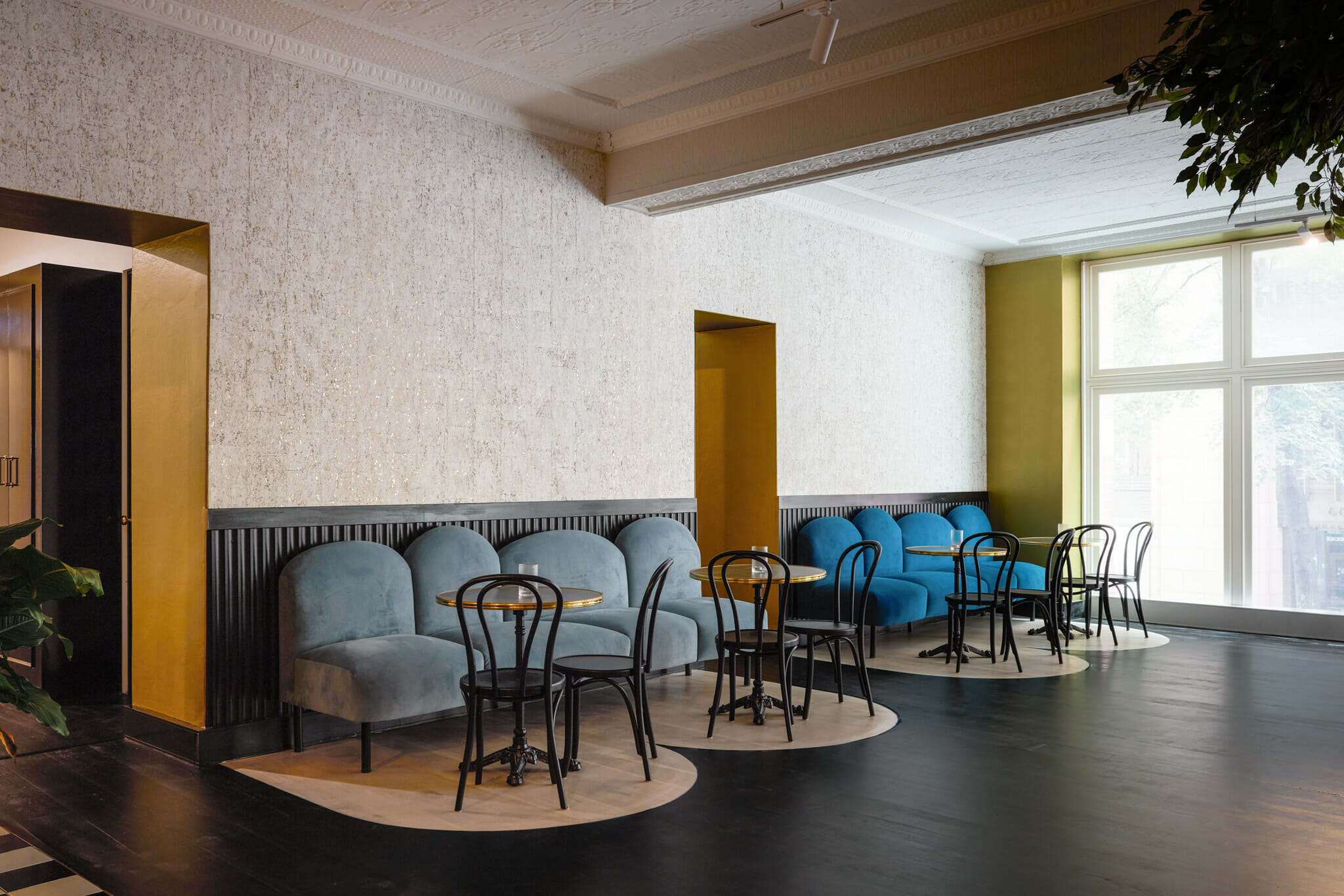
Commercial Design Process
Get to know you
We pride ourselves on researching our commercial clients thoroughly prior to commencing on the design journey with you. We tap into every aspect of your business – marketing, sales experience, customer touch points, online vs offline branding and more. We have experience in visual merchandising and marketing so we take this step in the process very seriously so we know we’re on the right track when it comes time to start designing the space.
Create wow factors
Get your customers talking (or ‘instagramming’) for all the right reasons. Not only do we focus on the customer experience whilst in store but we also ensure the floor plan layout takes the customer or employee on the right journey upon entering the room/store. We love incorporating points of interest, talking points and the wow factor that keeps customers coming back.
Maximising your budget
The all important B word. We strive to ensure we keep the design to budget by providing a clear overall project plan and estimation that is kept up to date throughout the project. We take an open and honest approach to budget discussions and will always ensure we communicate our thoughts on your proposed budget or help decipher a budget if you are unsure.
Practical vs Pretty
End result
See Our Portfolio
Ready to get started?
Fill in the contact form below to tell us more about your project and how we can assist.
We can't wait to hear about your project...
Please complete the form below and we'll be in touch with more info and to book a consultation.

